
$1,289,000
Available - For Sale
Listing ID: W8157480
38 Rhinestone Dr , Toronto, M9C 3X1, Ontario
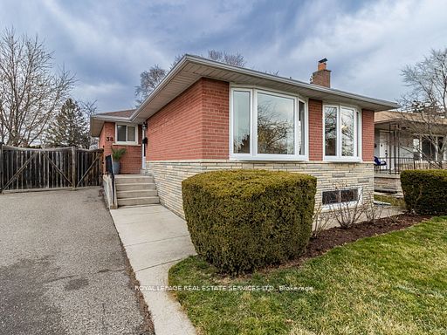
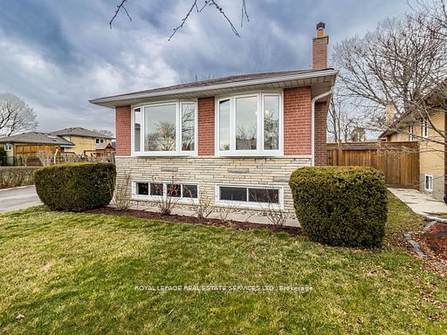
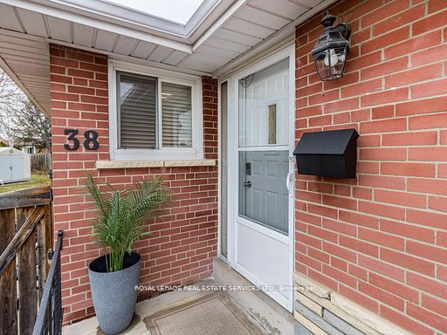
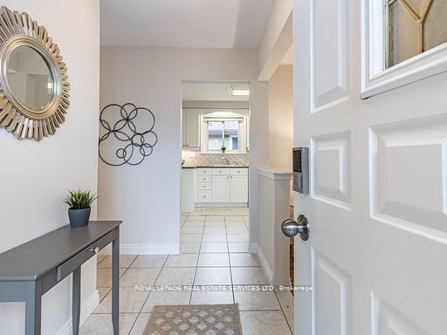
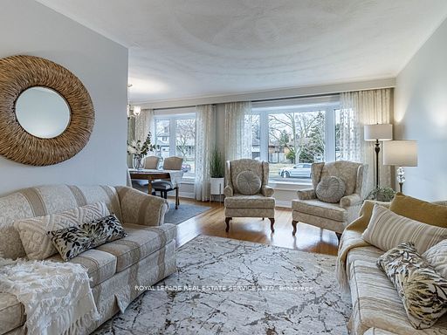
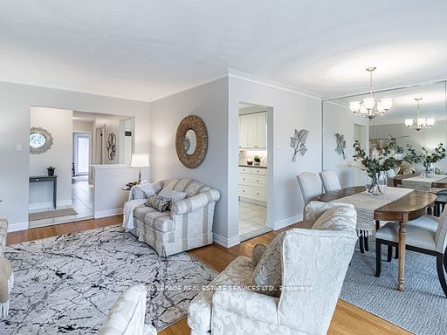
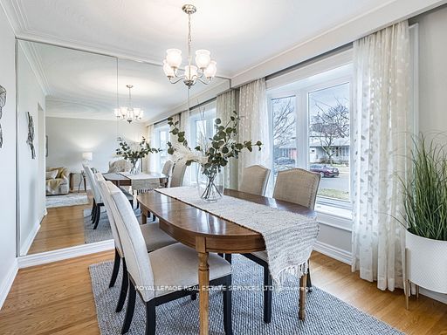
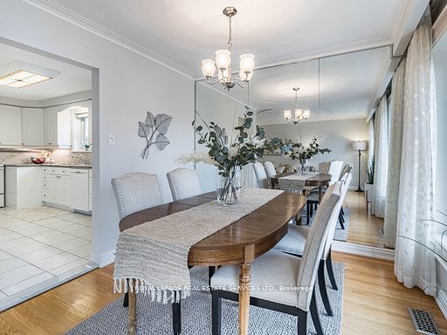
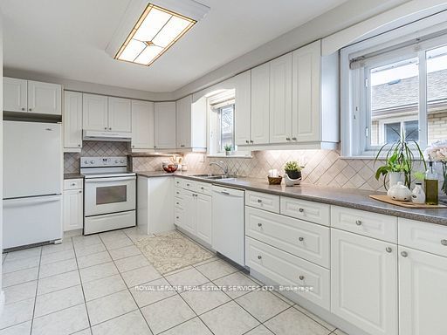
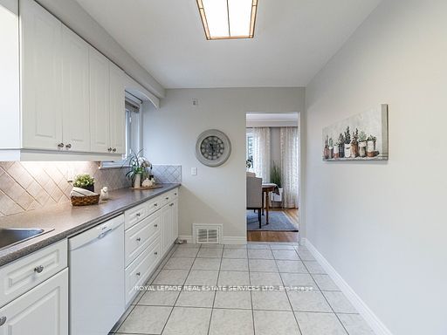
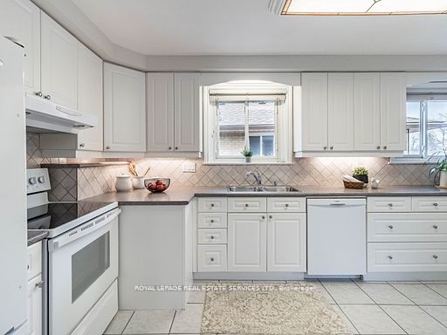
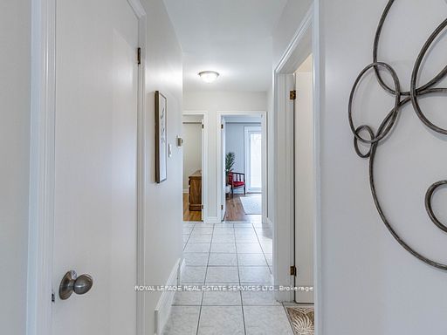
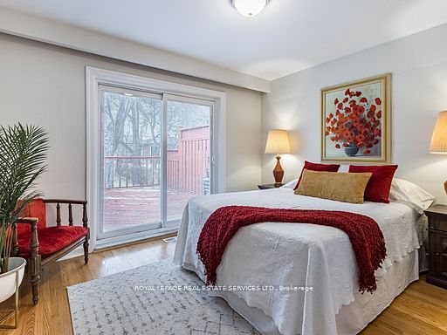
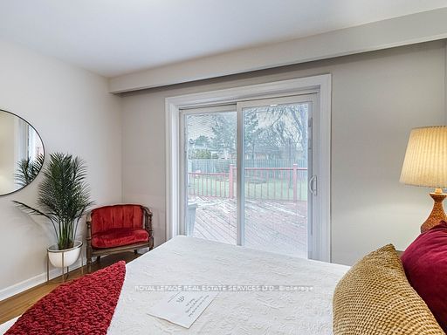
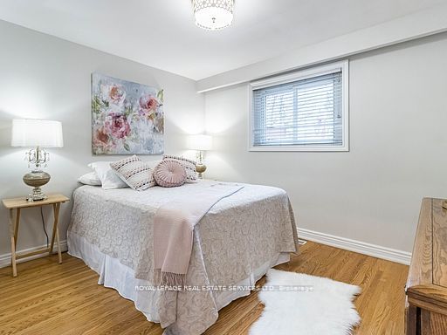
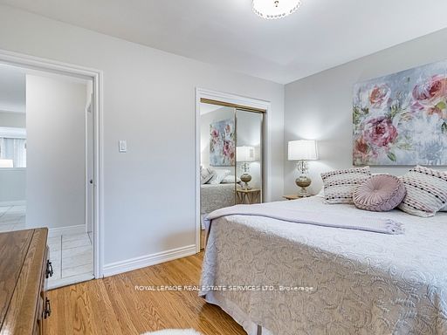
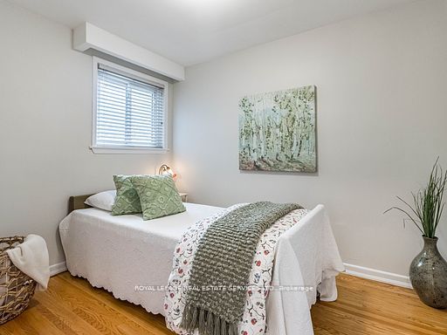
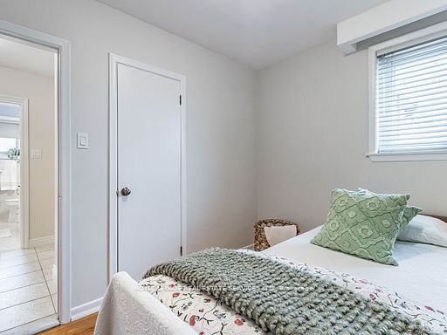
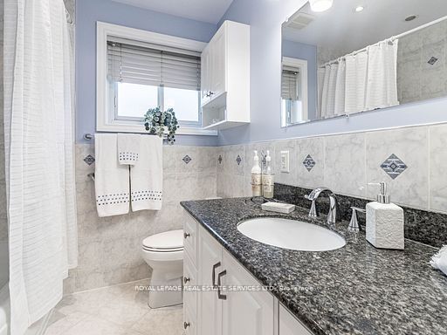
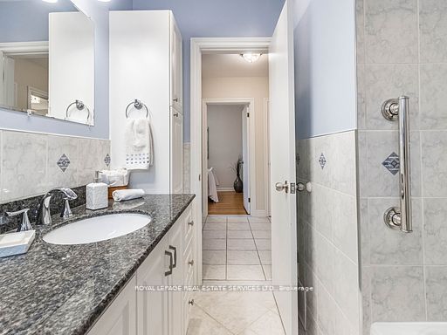
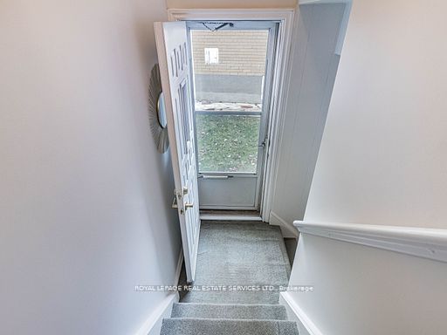
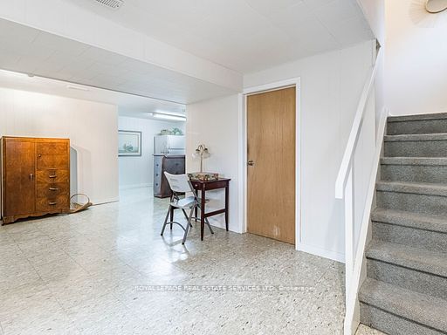
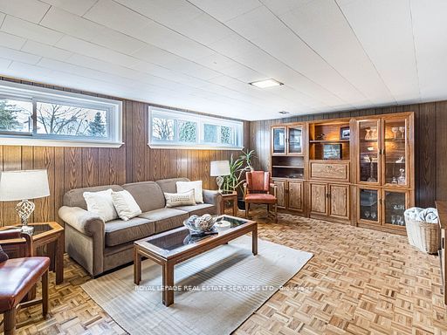























| A truly happy home located on a uniquely quiet, beautiful family street. Rare, oversized lot, up to 71.5' x 150' presenting endless options to expand or build new. Ideal location for your 'forever home'. Inside you'll find large, sun-filled windows, hardwood floors, and a great floor plan. Whether you entertain formally in the living/dining area, casually in the family room by the fireplace, or outside in the fantastic mature backyard and deck, you'll experience true pride of ownership. The bright upgraded kitchen offers abundant storage & food prep area, eat-in area & bright window. Being a raised bungalow, you get the bonus of a large bright basement, plus a convenient side door entrance. Enjoy as is, or create multi-family living with a basement apartment, w/fireplace & bright windows. Upgraded windows, roof, electrical. Furnace & HWT 2023. |
| Extras: A premiere, one-of-a-kind location within Steps to transit, shops, golf, arena, great schools, shops & more. Enjoy the seasons at Centennial Park; ski, swim, jog, walk.. and be literally within minutes to Pearson Airport & Downtown Toronto. |
| Price | $1,289,000 |
| Taxes: | $4370.76 |
| Address: | 38 Rhinestone Dr , Toronto, M9C 3X1, Ontario |
| Lot Size: | 41.82 x 142.58 (Feet) |
| Directions/Cross Streets: | Rathburn/Eringate/Renforth |
| Rooms: | 7 |
| Rooms +: | 4 |
| Bedrooms: | 3 |
| Bedrooms +: | 1 |
| Kitchens: | 1 |
| Family Room: | N |
| Basement: | Finished, Sep Entrance |
| Property Type: | Detached |
| Style: | Bungalow-Raised |
| Exterior: | Brick |
| Garage Type: | None |
| (Parking/)Drive: | Pvt Double |
| Drive Parking Spaces: | 5 |
| Pool: | None |
| Other Structures: | Garden Shed |
| Approximatly Square Footage: | 700-1100 |
| Property Features: | Hospital, Library, Park, Public Transit, Rec Centre, School |
| Fireplace/Stove: | Y |
| Heat Source: | Gas |
| Heat Type: | Forced Air |
| Central Air Conditioning: | Central Air |
| Sewers: | Sewers |
| Water: | Municipal |
$
%
Years
This calculator is for demonstration purposes only. Always consult a professional
financial advisor before making personal financial decisions.
| Although the information displayed is believed to be accurate, no warranties or representations are made of any kind. |
| ROYAL LEPAGE REAL ESTATE SERVICES LTD. |
- Listing -1 of 0
|
|

Ian pathan
Broker
Dir:
416-887-0480
Bus:
905471-0011
Fax:
905-477-6839
| Virtual Tour | Book Showing | Email a Friend |
Jump To:
At a Glance:
| Type: | Freehold - Detached |
| Area: | Toronto |
| Municipality: | Toronto |
| Neighbourhood: | Eringate-Centennial-West Deane |
| Style: | Bungalow-Raised |
| Lot Size: | 41.82 x 142.58(Feet) |
| Approximate Age: | |
| Tax: | $4,370.76 |
| Maintenance Fee: | $0 |
| Beds: | 3+1 |
| Baths: | 1 |
| Garage: | 0 |
| Fireplace: | Y |
| Air Conditioning: | |
| Pool: | None |
Locatin Map:
Payment Calculator:

Listing added to your favorite list
Looking for resale homes?

By agreeing to Terms of Use, you will have ability to search up to 168481 listings and access to richer information than found on REALTOR.ca through my website.

