
$799,900
Available - For Sale
Listing ID: X8143354
61 William St , Brant, N3L 1L4, Ontario
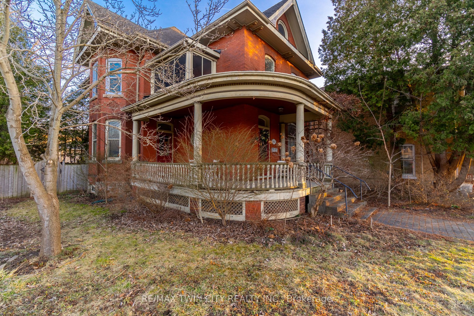
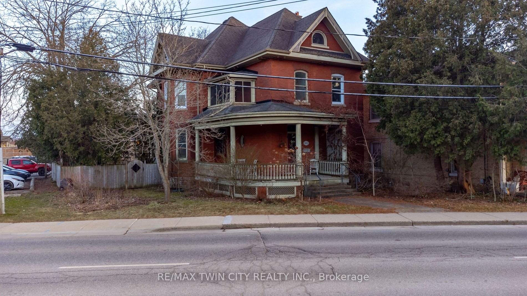
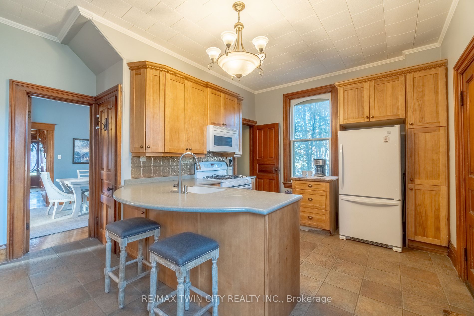
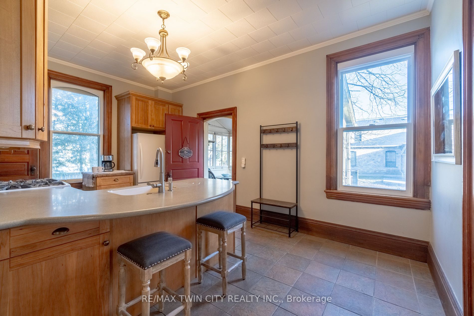
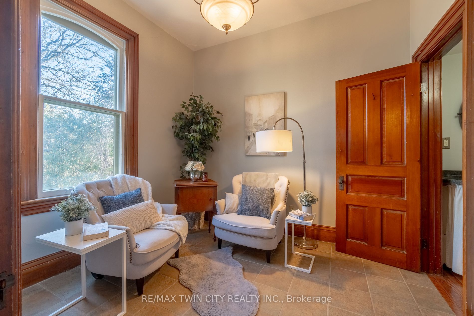
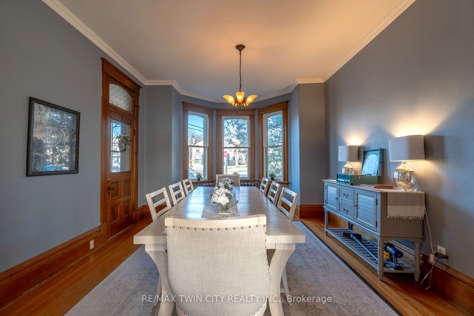
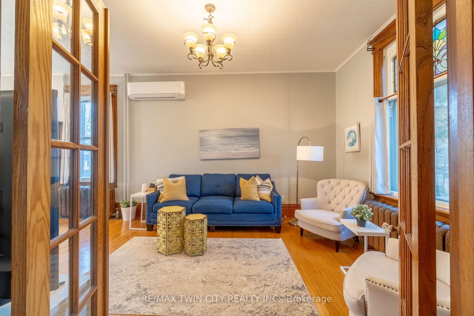
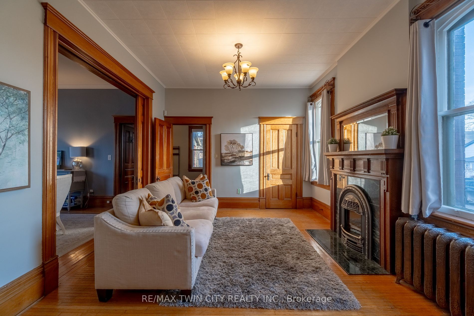
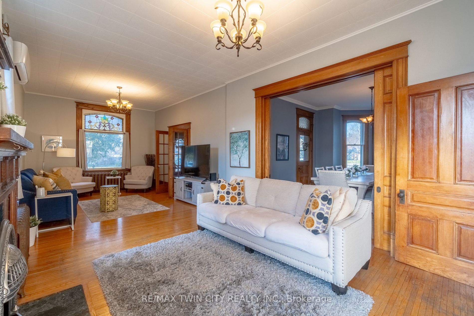
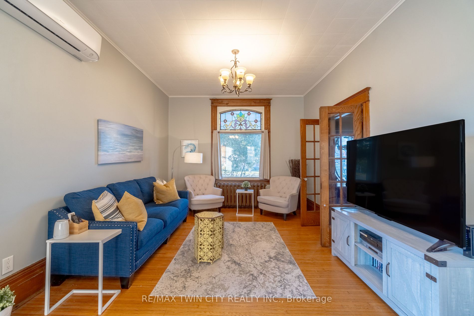
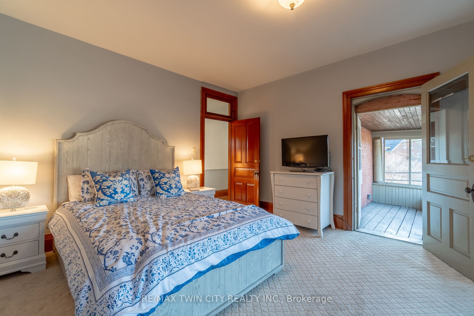
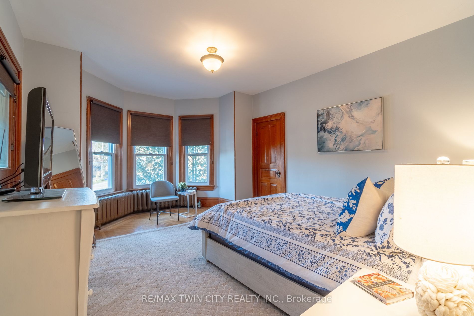
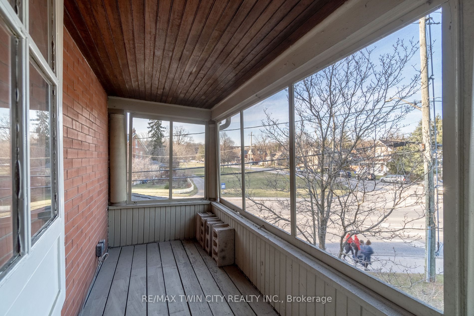
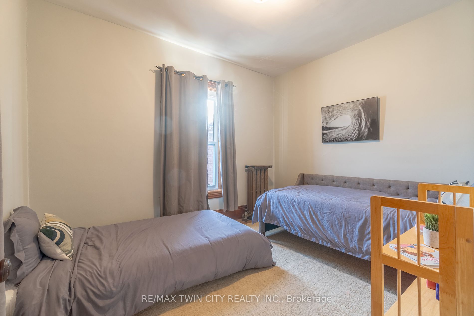
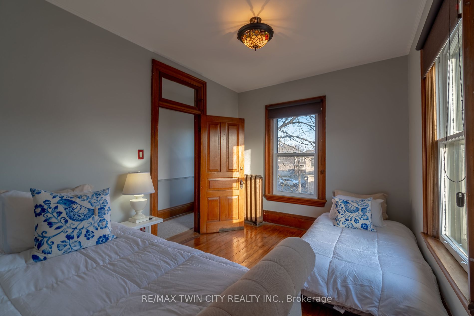
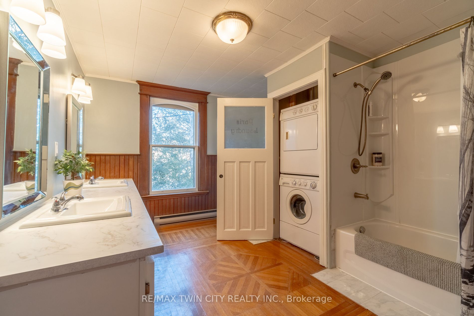
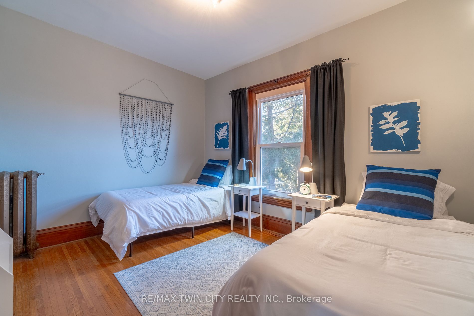
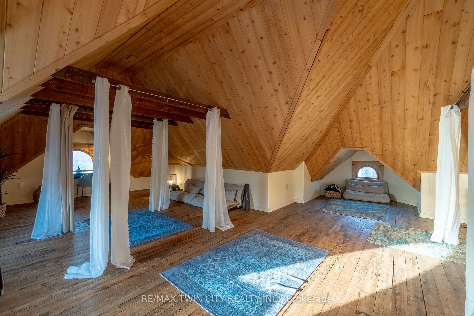
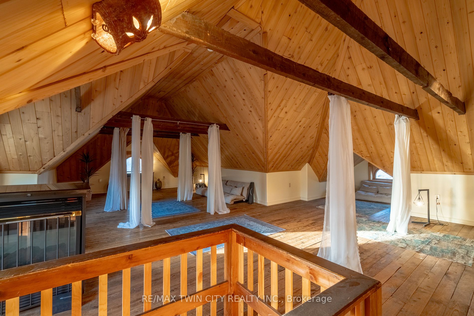
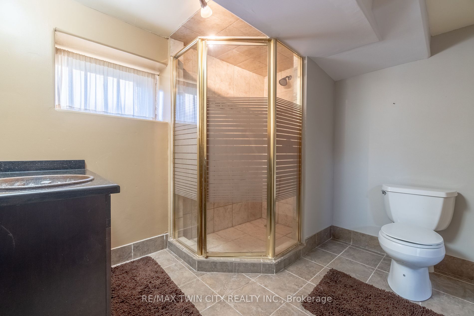
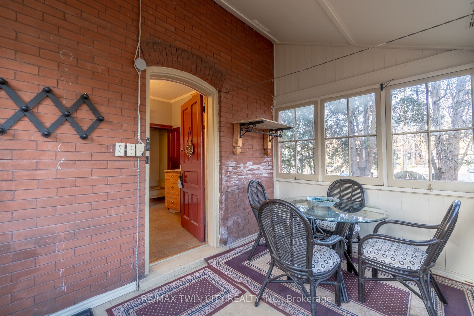
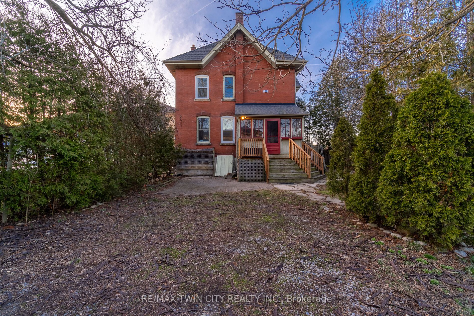
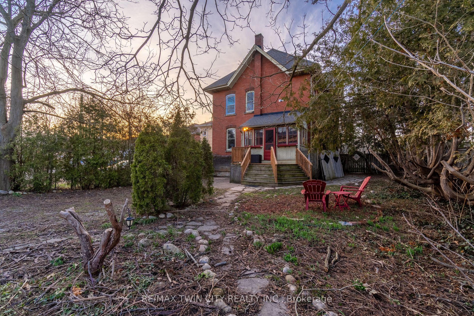























| Welcome to a historic gem in Paris, Ontario, hailed as Canada's Prettiest Town. This remarkable property, just a leisurely 5-minute stroll from the vibrant downtown core, offers not only a prime location but also a timeless charm that defines the essence of heritage living.This property offers 4 spacious bedrooms (with ability to use den as 5th on main floor), 3 bathrooms, and modern amenities including bedroom-level laundry and AC. The main floor boasts a cozy family room with a gas fireplace, a formal dining room, and a versatile sitting room. The country-style kitchen invites culinary adventures. Outside, enjoy a wrap-around porch and a screened-in room for alfresco dining amidst lush gardens. The attic, a serene retreat with a fireplace, offers limitless potential for transformation. Ample parking and expansion potential in the lower level complete this unique residence. |
| Price | $799,900 |
| Taxes: | $3480.82 |
| Address: | 61 William St , Brant, N3L 1L4, Ontario |
| Lot Size: | 55.25 x 120.00 (Feet) |
| Acreage: | < .50 |
| Directions/Cross Streets: | Willow |
| Rooms: | 12 |
| Bedrooms: | 4 |
| Bedrooms +: | |
| Kitchens: | 1 |
| Family Room: | Y |
| Basement: | Part Fin |
| Approximatly Age: | 100+ |
| Property Type: | Detached |
| Style: | 2-Storey |
| Exterior: | Brick |
| Garage Type: | None |
| (Parking/)Drive: | Pvt Double |
| Drive Parking Spaces: | 4 |
| Pool: | None |
| Approximatly Age: | 100+ |
| Approximatly Square Footage: | 2500-3000 |
| Fireplace/Stove: | Y |
| Heat Source: | Gas |
| Heat Type: | Water |
| Central Air Conditioning: | Wall Unit |
| Laundry Level: | Upper |
| Sewers: | Sewers |
| Water: | Municipal |
$
%
Years
This calculator is for demonstration purposes only. Always consult a professional
financial advisor before making personal financial decisions.
| Although the information displayed is believed to be accurate, no warranties or representations are made of any kind. |
| RE/MAX TWIN CITY REALTY INC. |
- Listing -1 of 0
|
|

Ian pathan
Broker
Dir:
416-887-0480
Bus:
905471-0011
Fax:
905-477-6839
| Book Showing | Email a Friend |
Jump To:
At a Glance:
| Type: | Freehold - Detached |
| Area: | Brant |
| Municipality: | Brant |
| Neighbourhood: | Paris |
| Style: | 2-Storey |
| Lot Size: | 55.25 x 120.00(Feet) |
| Approximate Age: | 100+ |
| Tax: | $3,480.82 |
| Maintenance Fee: | $0 |
| Beds: | 4 |
| Baths: | 3 |
| Garage: | 0 |
| Fireplace: | Y |
| Air Conditioning: | |
| Pool: | None |
Locatin Map:
Payment Calculator:

Listing added to your favorite list
Looking for resale homes?

By agreeing to Terms of Use, you will have ability to search up to 167675 listings and access to richer information than found on REALTOR.ca through my website.

