
$2,680,000
Available - For Sale
Listing ID: C8235844
4 Caribou Rd , Toronto, M5N 2A1, Ontario
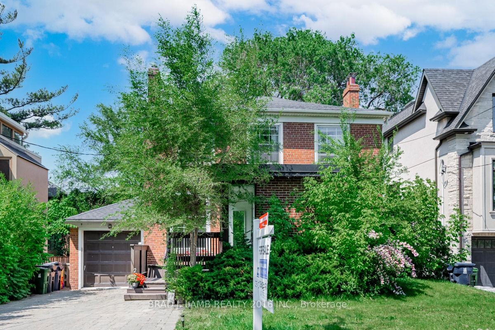
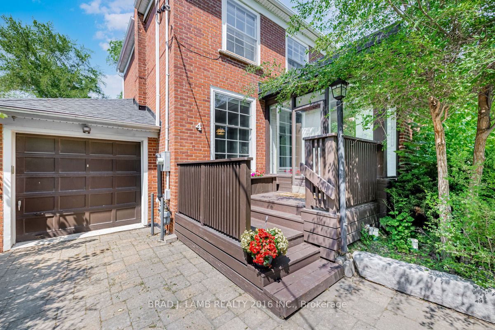
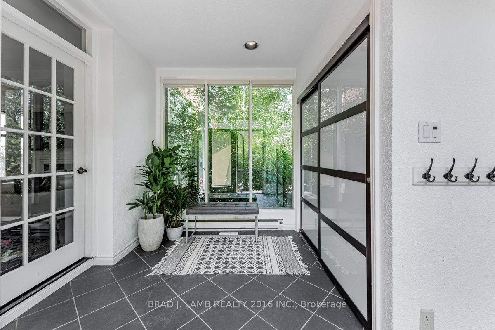
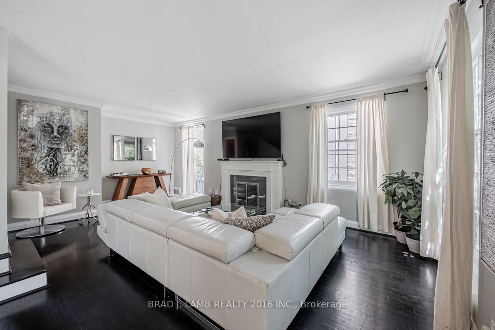
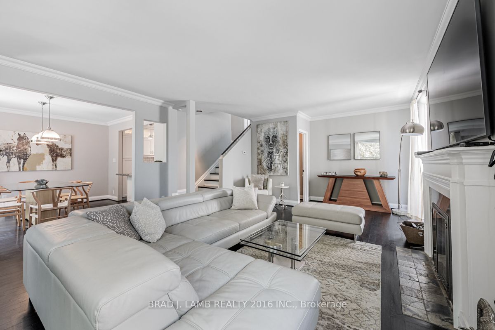
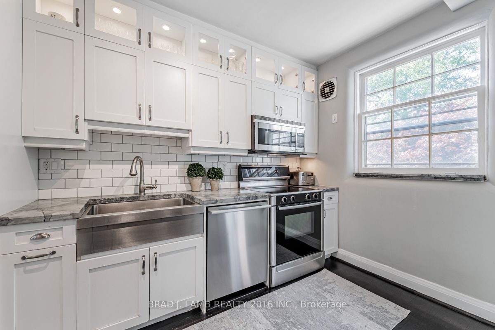
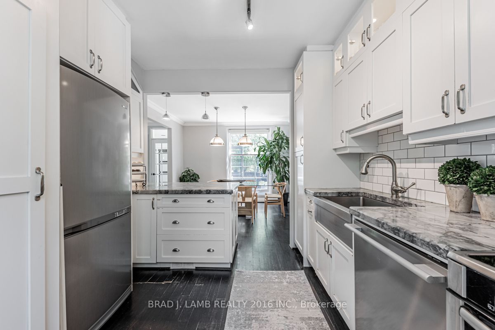
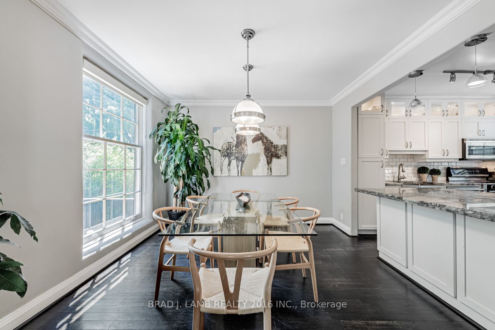
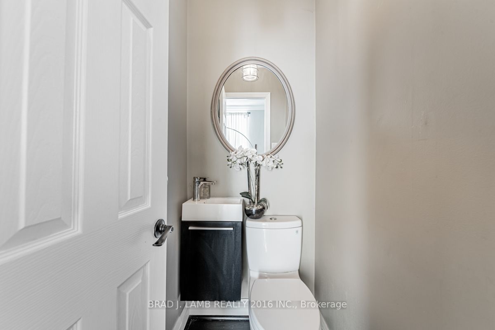
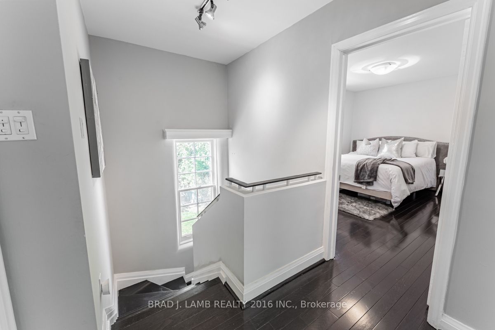
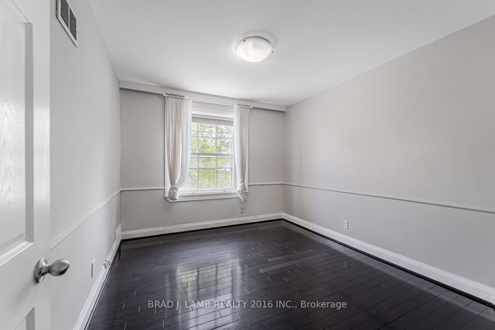
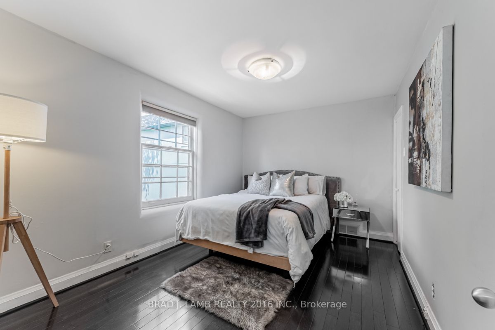
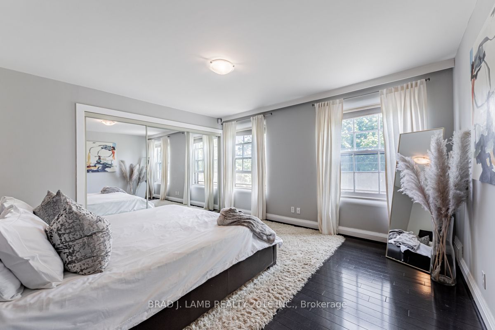
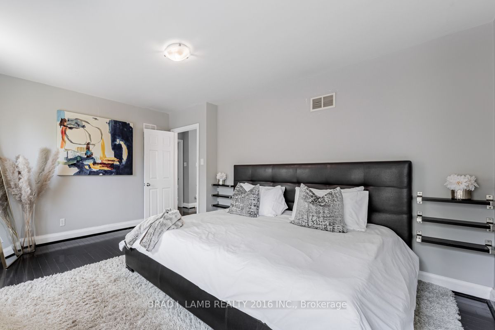
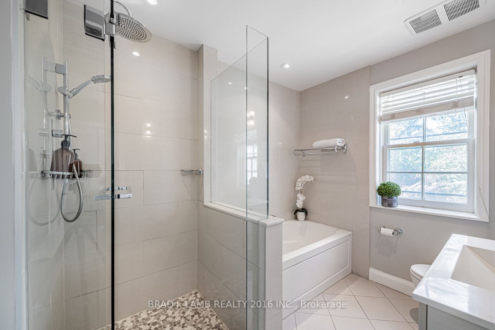
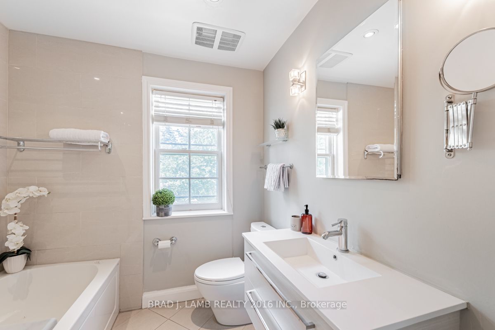
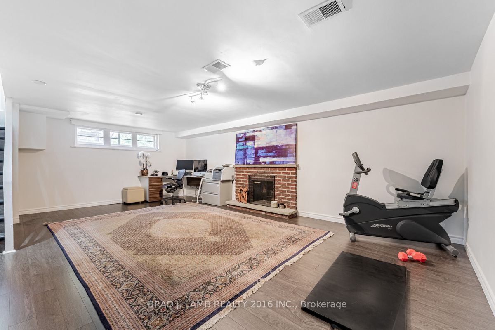
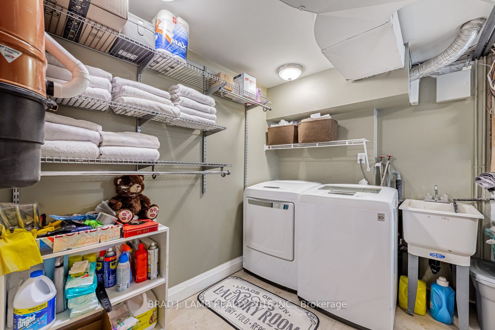
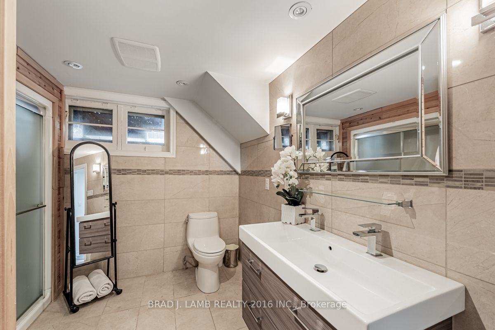
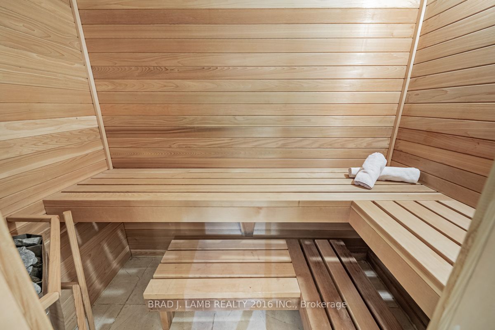
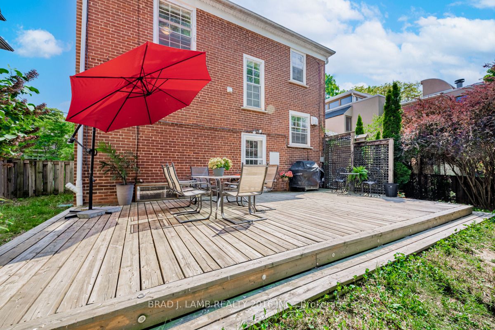
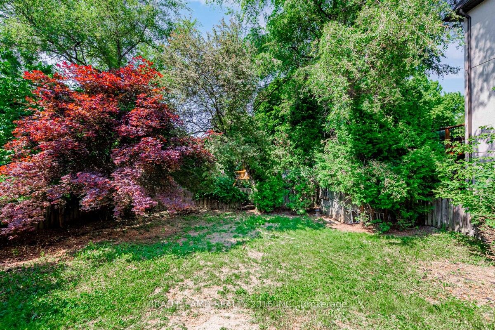






















| The Perfect Family Home in the Highly Sought After Bedford Park Area. Tons of Renos. End Users Can also Rent it Out. Open Concept, Kitchen W/Brkfst Bar, Shaker Cabinets, Granite Ctrs. Hardwood Floors Throughout. Spacious B/Rs, Reno Baths W/Heated Floors, Finished Basement Perfect for an Office, Gym, Entertainment Space. Exquisite Spa Retreat W/Sauna. Walk-Out From to a Private Backyard Oasis. Storage Shed in the Yard. New Spacious Cedar Deck & Fence. Steps To an Abundance of Restaurants, Pharmacy and Shops at Ave & Law. Easy Access to 401 & Public Transp. Steps to 2 of the Most Prestigious Schools in the City Havergal & TFS! Glenview Mid School, Lawr Park College. 4 Total Parking Spots. It Doesn't Get Any Better Than This! |
| Extras: New Roof (2023), Professional Water Purifying Filtration System Throughout the Home. |
| Price | $2,680,000 |
| Taxes: | $11777.50 |
| Address: | 4 Caribou Rd , Toronto, M5N 2A1, Ontario |
| Lot Size: | 50.00 x 100.00 (Feet) |
| Acreage: | < .50 |
| Directions/Cross Streets: | Anenue And Lawrence |
| Rooms: | 3 |
| Bedrooms: | 3 |
| Bedrooms +: | |
| Kitchens: | 1 |
| Family Room: | Y |
| Basement: | Fin W/O |
| Approximatly Age: | 51-99 |
| Property Type: | Detached |
| Style: | 2-Storey |
| Exterior: | Brick |
| Garage Type: | Attached |
| (Parking/)Drive: | Available |
| Drive Parking Spaces: | 3 |
| Pool: | None |
| Other Structures: | Garden Shed |
| Approximatly Age: | 51-99 |
| Approximatly Square Footage: | 2500-3000 |
| Property Features: | Fenced Yard, Library, Park, Public Transit, School, School Bus Route |
| Fireplace/Stove: | Y |
| Heat Source: | Gas |
| Heat Type: | Forced Air |
| Central Air Conditioning: | Central Air |
| Central Vac: | Y |
| Laundry Level: | Lower |
| Elevator Lift: | N |
| Sewers: | Sewers |
| Water: | Municipal |
| Utilities-Cable: | A |
| Utilities-Hydro: | Y |
| Utilities-Gas: | Y |
| Utilities-Telephone: | A |
$
%
Years
This calculator is for demonstration purposes only. Always consult a professional
financial advisor before making personal financial decisions.
| Although the information displayed is believed to be accurate, no warranties or representations are made of any kind. |
| BRAD J. LAMB REALTY 2016 INC. |
- Listing -1 of 0
|
|
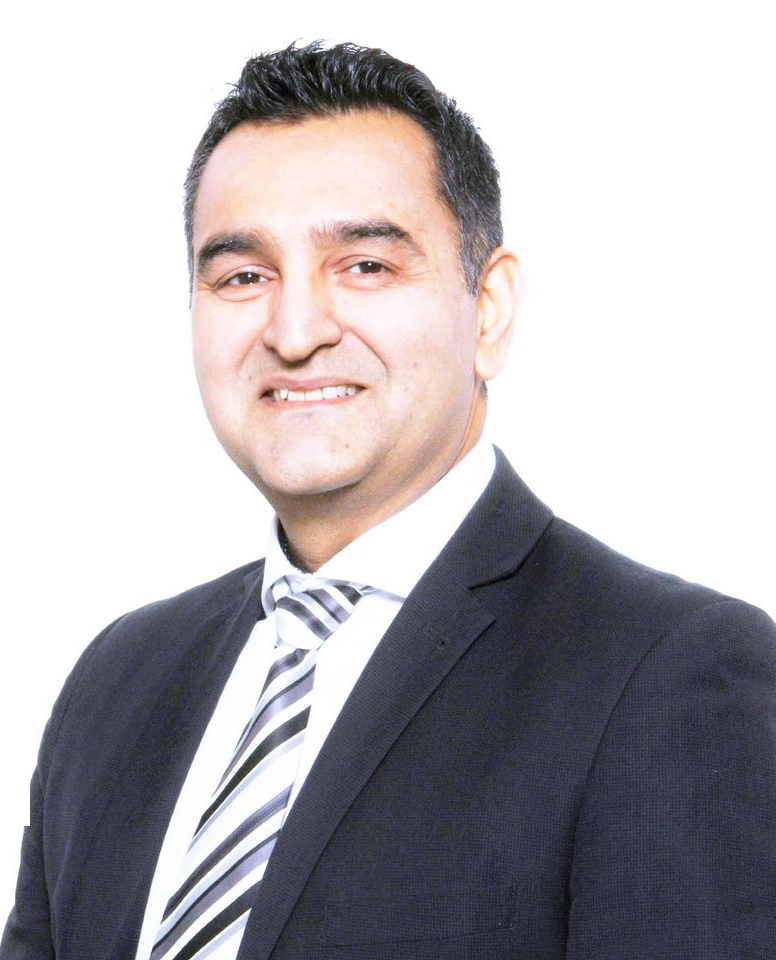
Ian pathan
Broker
Dir:
416-887-0480
Bus:
905471-0011
Fax:
905-477-6839
| Book Showing | Email a Friend |
Jump To:
At a Glance:
| Type: | Freehold - Detached |
| Area: | Toronto |
| Municipality: | Toronto |
| Neighbourhood: | Bedford Park-Nortown |
| Style: | 2-Storey |
| Lot Size: | 50.00 x 100.00(Feet) |
| Approximate Age: | 51-99 |
| Tax: | $11,777.5 |
| Maintenance Fee: | $0 |
| Beds: | 3 |
| Baths: | 3 |
| Garage: | 0 |
| Fireplace: | Y |
| Air Conditioning: | |
| Pool: | None |
Locatin Map:
Payment Calculator:

Listing added to your favorite list
Looking for resale homes?

By agreeing to Terms of Use, you will have ability to search up to 168469 listings and access to richer information than found on REALTOR.ca through my website.

