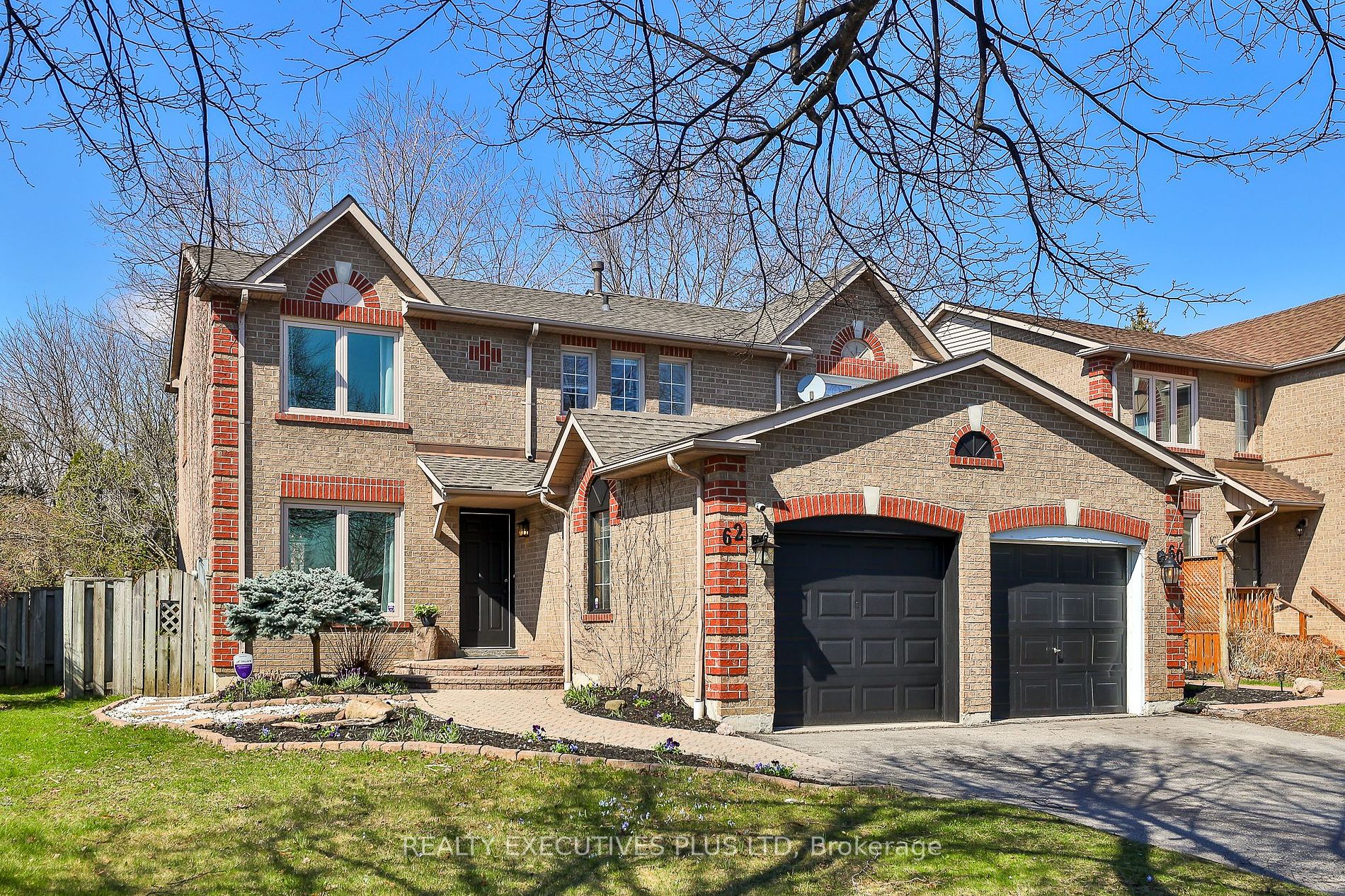
$769,000
Available - For Sale
Listing ID: E8235958
62 Old Colony Dr , Whitby, L1R 2A4, Ontario














































| Welcoming and bright with plenty of light! Lots of perks in this turnkey, updated FREEHOLD town in amazing Pringle Creek. This gorgeous end-unit feels like a semi with generous lot size, a show stopping fenced-in, private back yard, with 3-story playset, gazebo, and 2 gas hookups. Well-maintained front and back gardens with in-ground irrigation, detached garage, and a long driveway for two cars. The spacious main floor has a washroom, generous foyer with closet and laminate flooring throughout the home. The updated kitchen has stainless steel appliances, quartz counters, great storage and a sliding door walk out to the yard. The upper level has 3 sizable bedrooms and family 4-pc bathroom. The L-shaped, finished basement is perfect as a 4th Bedroom and rec room, gym, office space or add a bathroom. Amazing storage in XL laundry room, plus loft in garage. Mature neighbourhood and Ideal for families/downsizers. Amazing Opportunity! Assumable 1.94 mortgage available to qualified buyers. |
| Extras: Walking distance to schools the very desirable Ormiston school district, transit, parks/trails, rec centre, shopping and dining. Only minutes drive to GO trains, 401/412/407. |
| Price | $769,000 |
| Taxes: | $4222.01 |
| Address: | 62 Old Colony Dr , Whitby, L1R 2A4, Ontario |
| Lot Size: | 31.50 x 110.00 (Feet) |
| Acreage: | < .50 |
| Directions/Cross Streets: | Brock And Dryden |
| Rooms: | 6 |
| Bedrooms: | 3 |
| Bedrooms +: | |
| Kitchens: | 1 |
| Family Room: | N |
| Basement: | Finished |
| Approximatly Age: | 31-50 |
| Property Type: | Att/Row/Twnhouse |
| Style: | 2-Storey |
| Exterior: | Brick |
| Garage Type: | Attached |
| (Parking/)Drive: | Private |
| Drive Parking Spaces: | 2 |
| Pool: | None |
| Approximatly Age: | 31-50 |
| Approximatly Square Footage: | 1100-1500 |
| Property Features: | Fenced Yard, Park, Public Transit, School |
| Fireplace/Stove: | N |
| Heat Source: | Gas |
| Heat Type: | Forced Air |
| Central Air Conditioning: | Central Air |
| Laundry Level: | Lower |
| Elevator Lift: | N |
| Sewers: | Sewers |
| Water: | Municipal |
| Utilities-Cable: | A |
| Utilities-Hydro: | A |
| Utilities-Gas: | A |
| Utilities-Telephone: | A |
$
%
Years
This calculator is for demonstration purposes only. Always consult a professional
financial advisor before making personal financial decisions.
| Although the information displayed is believed to be accurate, no warranties or representations are made of any kind. |
| REALTY EXECUTIVES PLUS LTD |
- Listing -1 of 0
|
|

Ian pathan
Broker
Dir:
416-887-0480
Bus:
905471-0011
Fax:
905-477-6839
| Virtual Tour | Book Showing | Email a Friend |
Jump To:
At a Glance:
| Type: | Freehold - Att/Row/Twnhouse |
| Area: | Durham |
| Municipality: | Whitby |
| Neighbourhood: | Pringle Creek |
| Style: | 2-Storey |
| Lot Size: | 31.50 x 110.00(Feet) |
| Approximate Age: | 31-50 |
| Tax: | $4,222.01 |
| Maintenance Fee: | $0 |
| Beds: | 3 |
| Baths: | 2 |
| Garage: | 0 |
| Fireplace: | N |
| Air Conditioning: | |
| Pool: | None |
Locatin Map:
Payment Calculator:

Listing added to your favorite list
Looking for resale homes?

By agreeing to Terms of Use, you will have ability to search up to 168545 listings and access to richer information than found on REALTOR.ca through my website.

