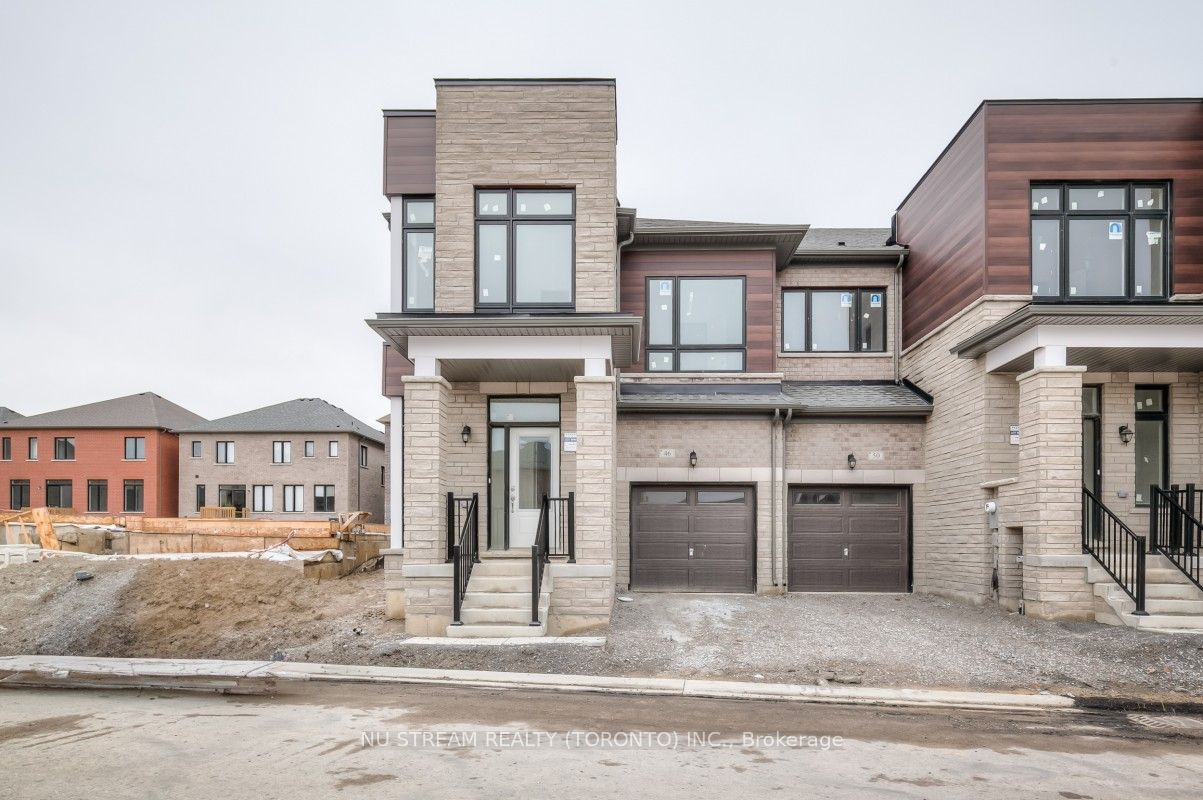
$1,380,000
Available - For Sale
Listing ID: N8246102
46 Fish Dr , Aurora, L4G 7B6, Ontario










| Traditional Two Storey Town house assignment at Aurora Trails with Spacious Backyard. Closing in June 2024. Large 4 beds Ellen Model (End Unit). 9' Ground &Second Floor Ceilings. Located Conveniently At Wellington Street East And Mavrinac Boulevard. Aurora Trails Provides Seamless Access To The Historic Downtown, Boutique Shopping Along Yonge Street, And The Greater Toronto Area Via Highway 404. Step Outside To Find Yourself Mere Moments Away From The Renowned Magna Golf Course, Top-Tier Schools, Picturesque Parks, Scenic Trails, Chic Shops, And Delectable Dining Options. Open concept kitchen with centre island. |
| Extras: Includes Central Air Unit. Upgraded Pot Lights. Solid Oak Flooring in 2nd Floor Hallway. |
| Price | $1,380,000 |
| Taxes: | $0.00 |
| Address: | 46 Fish Dr , Aurora, L4G 7B6, Ontario |
| Lot Size: | 27.74 x 95.85 (Feet) |
| Directions/Cross Streets: | Wellington St E & Mavrinac |
| Rooms: | 9 |
| Bedrooms: | 4 |
| Bedrooms +: | |
| Kitchens: | 1 |
| Family Room: | Y |
| Basement: | Unfinished |
| Approximatly Age: | New |
| Property Type: | Att/Row/Twnhouse |
| Style: | 2-Storey |
| Exterior: | Brick |
| Garage Type: | Attached |
| (Parking/)Drive: | Private |
| Drive Parking Spaces: | 2 |
| Pool: | None |
| Approximatly Age: | New |
| Approximatly Square Footage: | 2000-2500 |
| Fireplace/Stove: | Y |
| Heat Source: | Gas |
| Heat Type: | Forced Air |
| Central Air Conditioning: | Central Air |
| Laundry Level: | Upper |
| Elevator Lift: | N |
| Sewers: | Sewers |
| Water: | Municipal |
$
%
Years
This calculator is for demonstration purposes only. Always consult a professional
financial advisor before making personal financial decisions.
| Although the information displayed is believed to be accurate, no warranties or representations are made of any kind. |
| NU STREAM REALTY (TORONTO) INC. |
- Listing -1 of 0
|
|

Ian pathan
Broker
Dir:
416-887-0480
Bus:
905471-0011
Fax:
905-477-6839
| Book Showing | Email a Friend |
Jump To:
At a Glance:
| Type: | Freehold - Att/Row/Twnhouse |
| Area: | York |
| Municipality: | Aurora |
| Neighbourhood: | Bayview Northeast |
| Style: | 2-Storey |
| Lot Size: | 27.74 x 95.85(Feet) |
| Approximate Age: | New |
| Tax: | $0 |
| Maintenance Fee: | $0 |
| Beds: | 4 |
| Baths: | 3 |
| Garage: | 0 |
| Fireplace: | Y |
| Air Conditioning: | |
| Pool: | None |
Locatin Map:
Payment Calculator:

Listing added to your favorite list
Looking for resale homes?

By agreeing to Terms of Use, you will have ability to search up to 169992 listings and access to richer information than found on REALTOR.ca through my website.

