
$739,900
Available - For Sale
Listing ID: X9768767
5 Flavelle Cres , Kawartha Lakes, K9V 6E2, Ontario
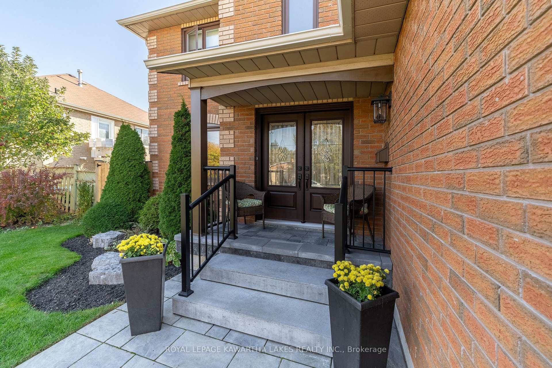

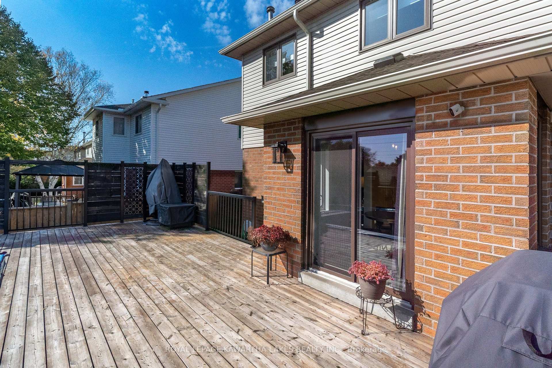




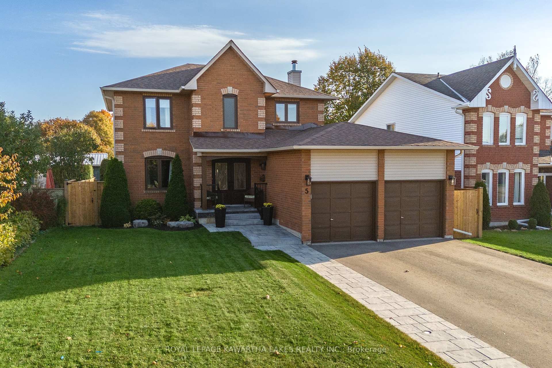
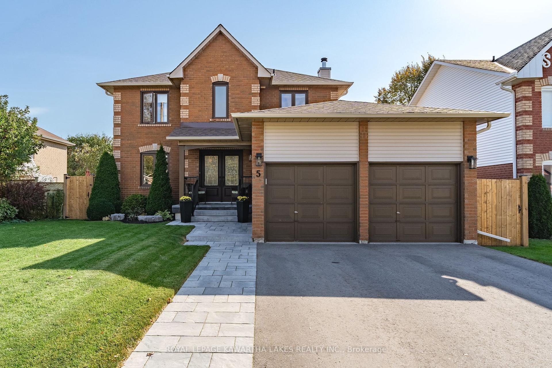
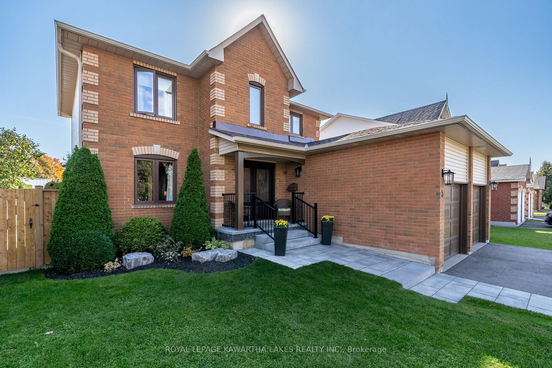





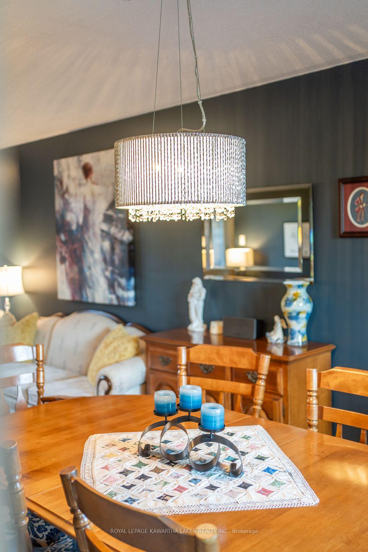
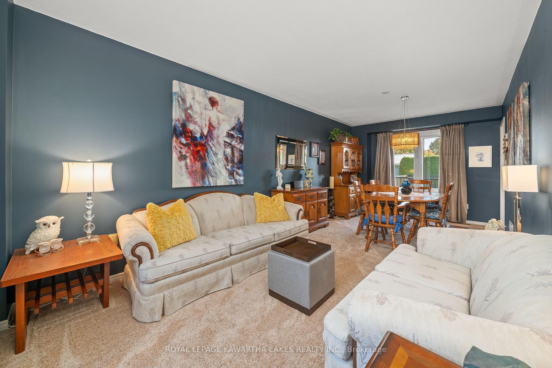


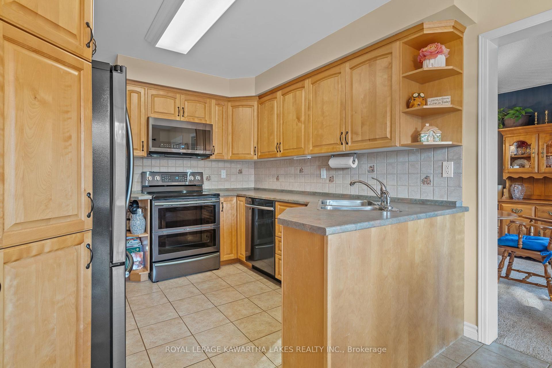
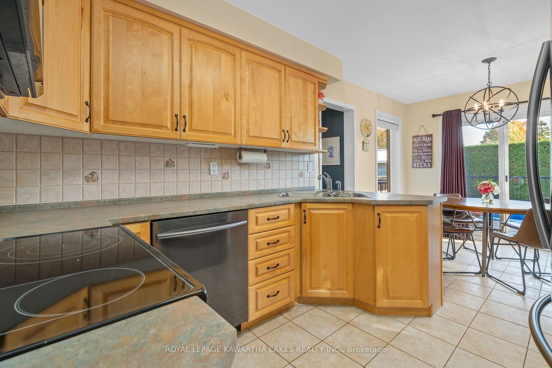
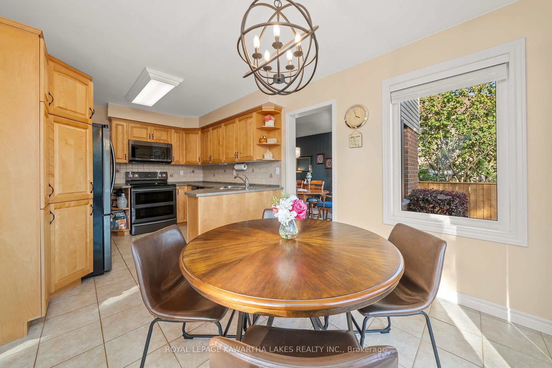
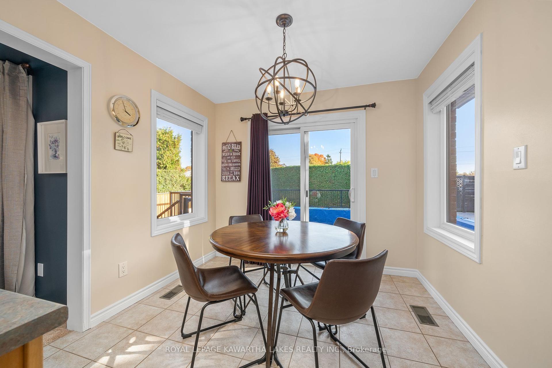



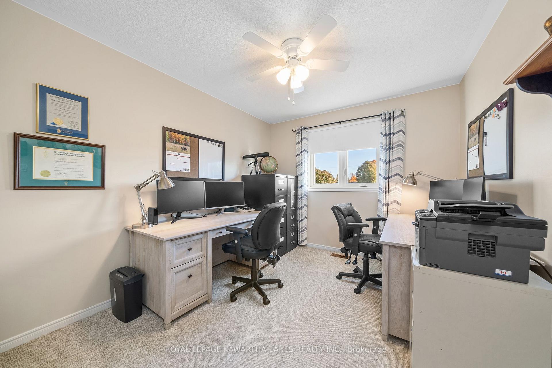
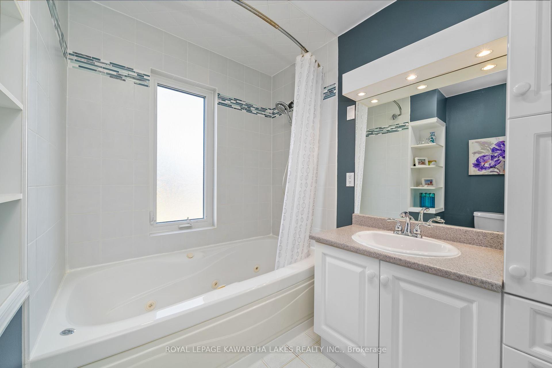



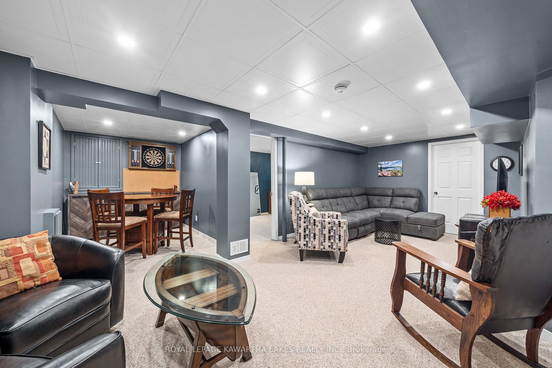




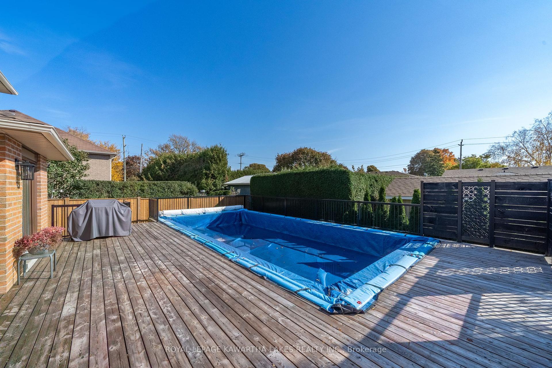
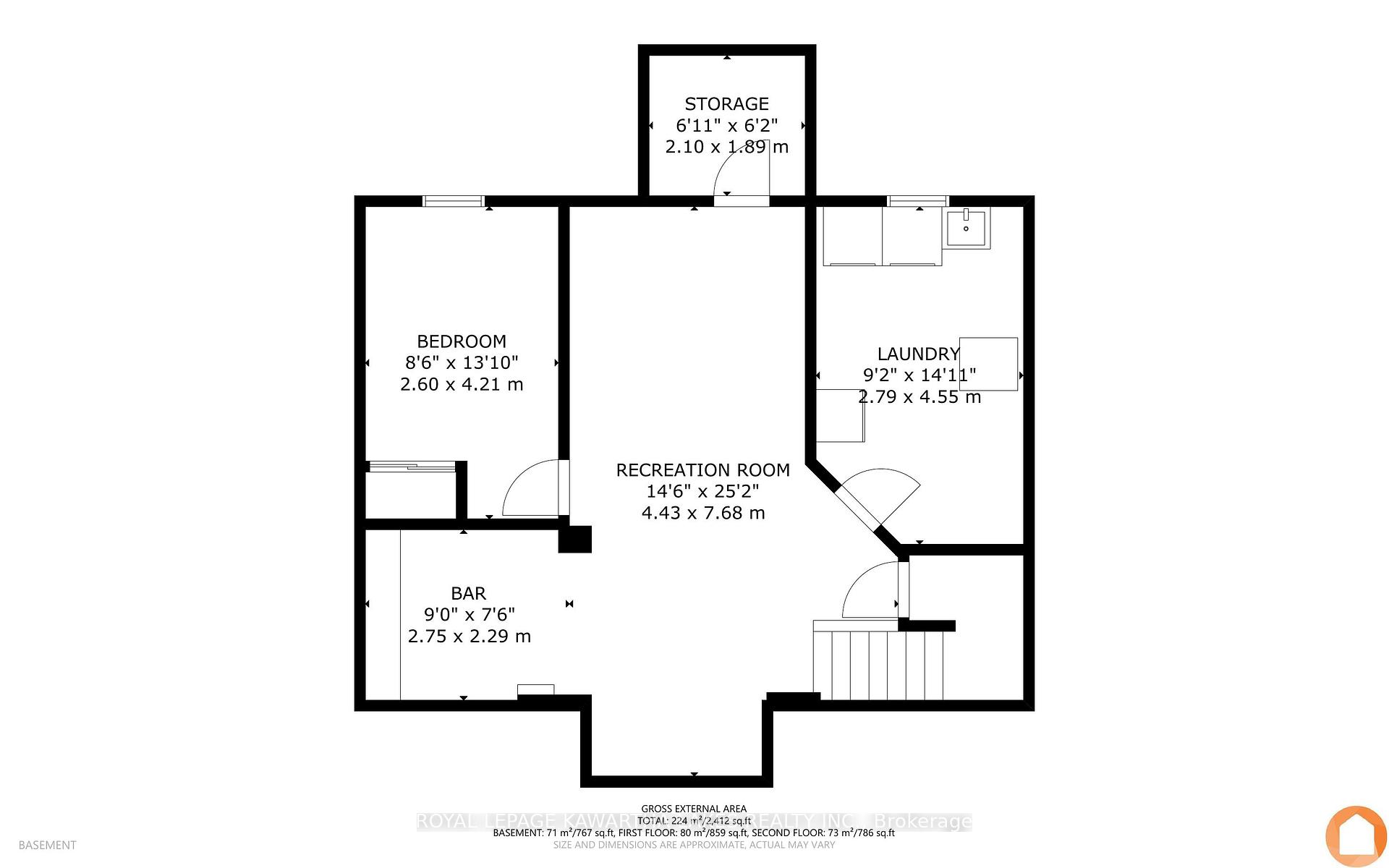


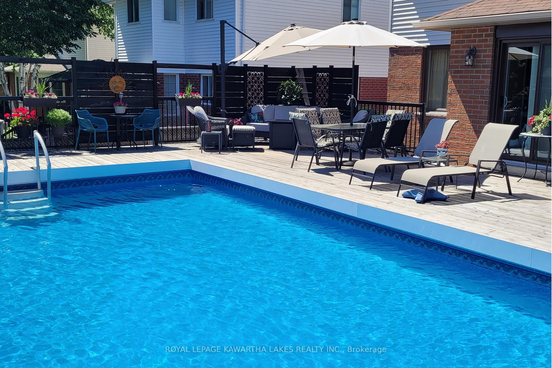

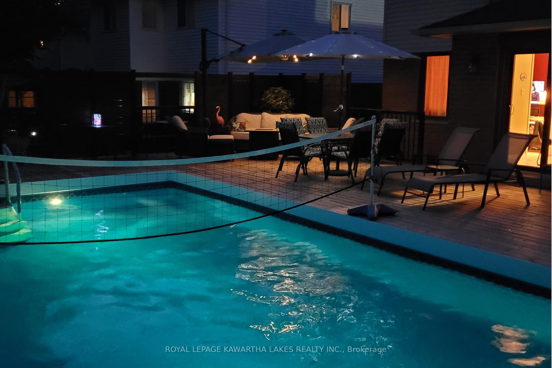











































| Great curb appeal & a warm welcome greet you upon arriving at 5 Flavelle Crescent. This well maintained 2 storey Family Home presents evidence of pride of ownership and features numerous upgrades. Main floor includes Living Room, Dining Room, Kitchen, Breakfast Nook & Family Room with Fire Place, 2PC Bath. Upper level provides 3 Bedrooms & 2 Bathrooms. Lower level includes a Rec Room & Games Area for the Family plus a 4thBedroom. Fenced backyard showcases a Summer Paradise with 16x32 above Ground Pool and extensive decking to perfectly host your summer gathering, including electrical supply hook up for a hot tub. This efficient low maintenance home is an amazing Family Home perfectly located in Lindsay's Classic North Ward, within walking distance to schools & parks. |
| Extras: 2024 New Shingles, Siding & Eaves Through. All Interior Window & Doors have been replaced over the past several years. |
| Price | $739,900 |
| Taxes: | $3646.14 |
| Address: | 5 Flavelle Cres , Kawartha Lakes, K9V 6E2, Ontario |
| Lot Size: | 50.63 x 109.97 (Feet) |
| Directions/Cross Streets: | Angeline St N & Flavelle Cres |
| Rooms: | 7 |
| Rooms +: | 2 |
| Bedrooms: | 3 |
| Bedrooms +: | 1 |
| Kitchens: | 1 |
| Family Room: | Y |
| Basement: | Finished |
| Property Type: | Detached |
| Style: | 2-Storey |
| Exterior: | Brick, Vinyl Siding |
| Garage Type: | Attached |
| (Parking/)Drive: | Pvt Double |
| Drive Parking Spaces: | 2 |
| Pool: | Abv Grnd |
| Fireplace/Stove: | Y |
| Heat Source: | Gas |
| Heat Type: | Forced Air |
| Central Air Conditioning: | Central Air |
| Laundry Level: | Lower |
| Sewers: | Sewers |
| Water: | Municipal |
$
%
Years
This calculator is for demonstration purposes only. Always consult a professional
financial advisor before making personal financial decisions.
| Although the information displayed is believed to be accurate, no warranties or representations are made of any kind. |
| ROYAL LEPAGE KAWARTHA LAKES REALTY INC. |
- Listing -1 of 0
|
|
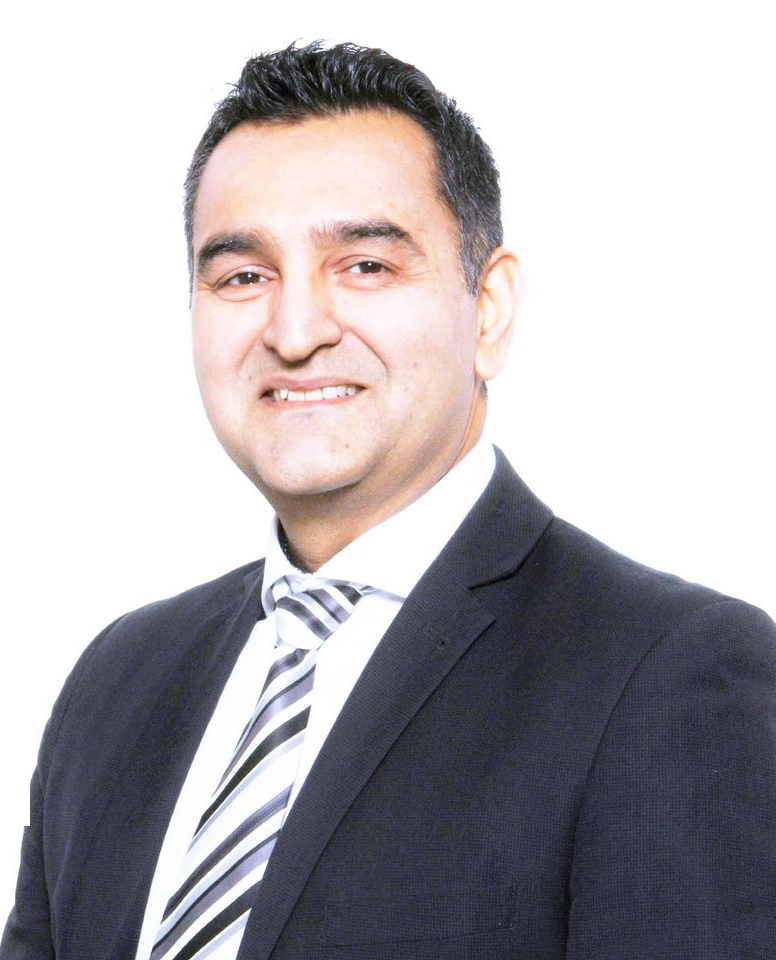
Ian pathan
Broker
Dir:
416-887-0480
Bus:
905471-0011
Fax:
905-477-6839
| Virtual Tour | Book Showing | Email a Friend |
Jump To:
At a Glance:
| Type: | Freehold - Detached |
| Area: | Kawartha Lakes |
| Municipality: | Kawartha Lakes |
| Neighbourhood: | Lindsay |
| Style: | 2-Storey |
| Lot Size: | 50.63 x 109.97(Feet) |
| Approximate Age: | |
| Tax: | $3,646.14 |
| Maintenance Fee: | $0 |
| Beds: | 3+1 |
| Baths: | 3 |
| Garage: | 0 |
| Fireplace: | Y |
| Air Conditioning: | |
| Pool: | Abv Grnd |
Locatin Map:
Payment Calculator:

Listing added to your favorite list
Looking for resale homes?

By agreeing to Terms of Use, you will have ability to search up to 230529 listings and access to richer information than found on REALTOR.ca through my website.

